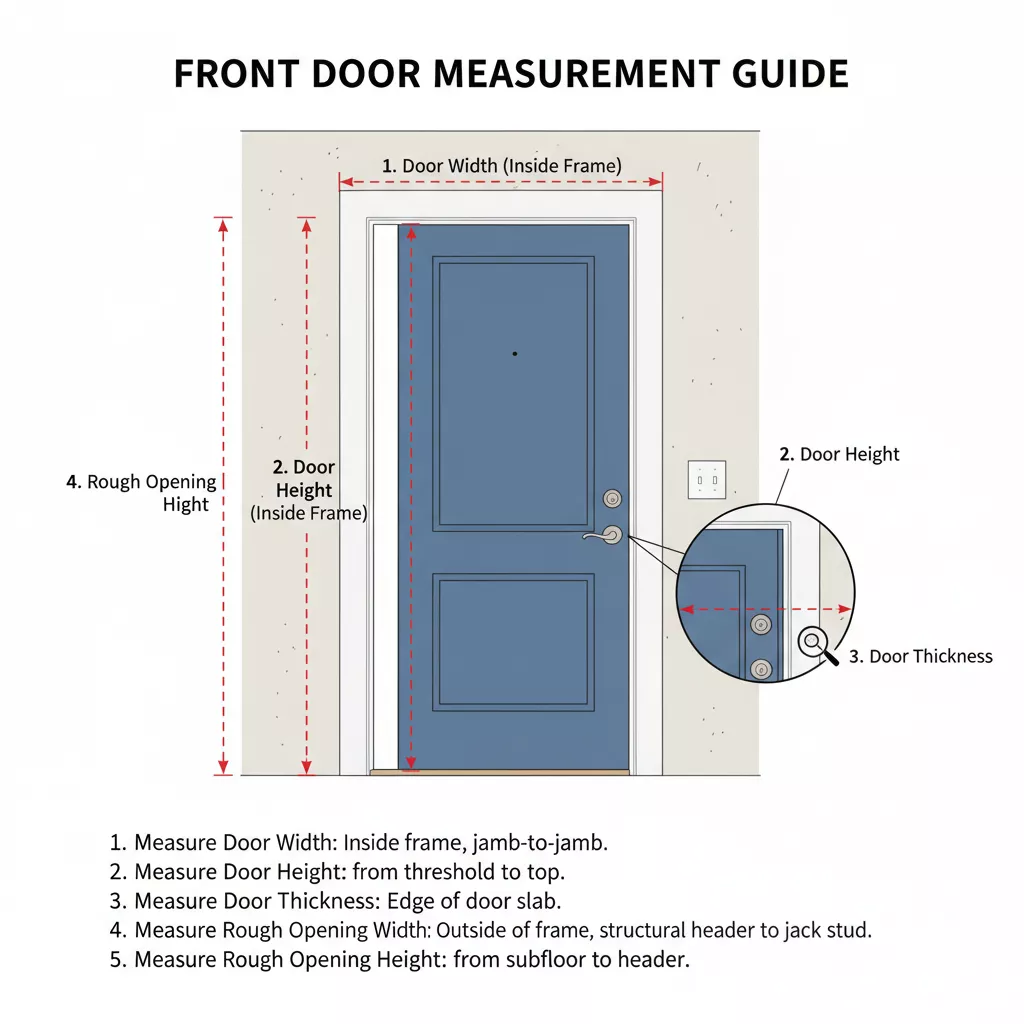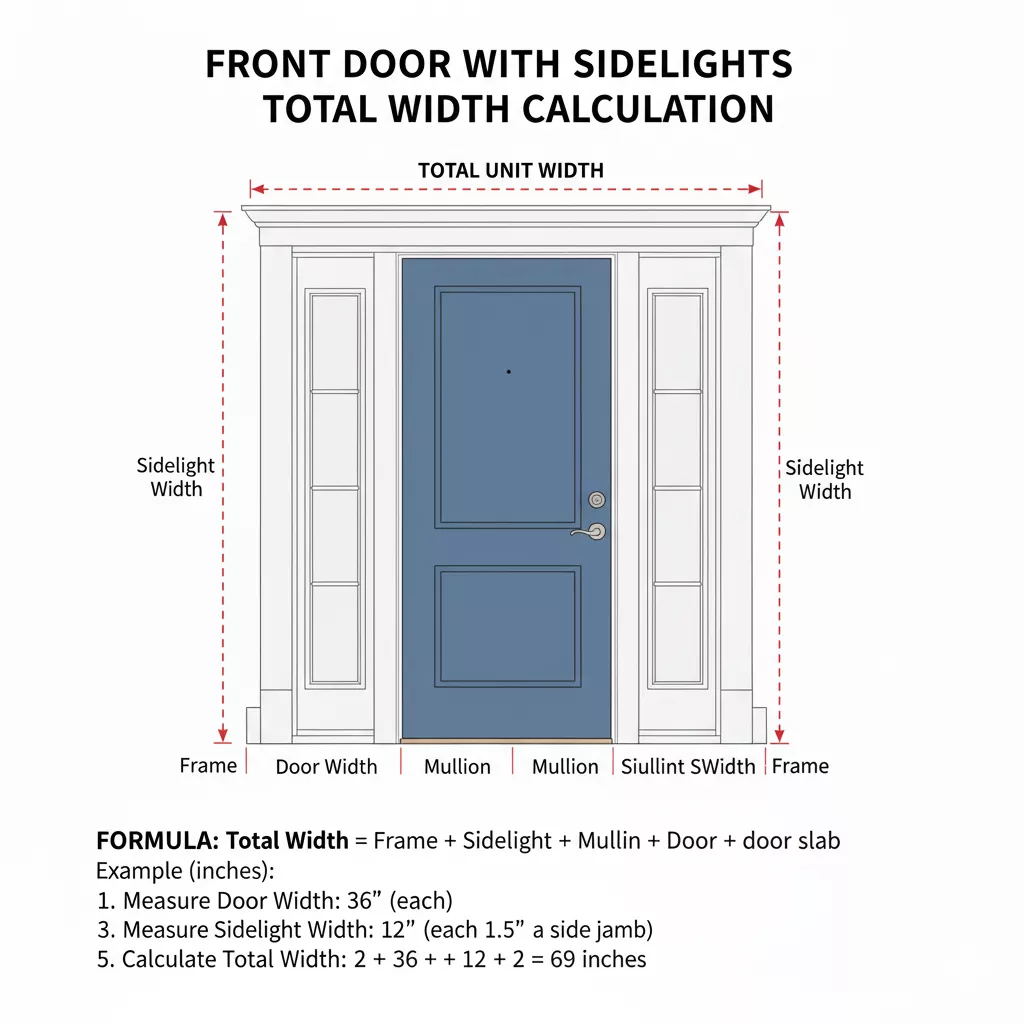The most common standard front door size is 36 inches wide by 80 inches tall (3’0″ × 6’8″) with a thickness of 1¾ inches.
Correct door measurements are essential for security, energy efficiency, proper weather sealing, and lasting curb appeal. An incorrectly sized door can lead to drafts, moisture intrusion, difficult operation, and costly reinstallation.
This guide covers standard residential front door dimensions, step-by-step measuring techniques, double doors and sidelights, accessibility requirements, custom sizing options, and key terminology—everything you need to measure, order, and install the right door.
Standard Front Door Sizes: A Quick Reference Chart
Most residential front doors follow standardized dimensions, with 36″ × 80″ being the universal norm for single-entry doors.
| Width (Inches) | Height (Inches) | Thickness (Inches) | Common Use Case |
|---|---|---|---|
| 36 | 80 | 1¾ | Standard single front door (most common) |
| 30 | 80 | 1¾ | Older homes, secondary/side entrances, tight spaces |
| 32 | 80 | 1¾ | Older construction, utility entries, minimum code width |
| 42 | 80 | 1¾ | Wider single doors for grand entrances or moving furniture |
| 36 | 96 | 1¾ or 2¼ | Taller doors for modern/luxury homes with high ceilings |
| 42 | 96 | 2¼ | Oversized luxury entry doors |
| 60–72 | 80 | 1¾ | Double doors (two 30″, 32″, or 36″ leaves) |
Notes:
- Heights of 84″ and 96″ (7’0″ and 8’0″) are increasingly popular in new construction and modern designs.
- Thickness typically increases to 2¼” for oversized or custom solid wood doors.
- For more on choosing the right door, see our Front Door Buying Guide.
How to Measure Your Front Door in 4 Simple Steps
Answer first: Measure door width in three places (top, middle, and bottom), height on both sides, thickness of the slab, and the rough opening between studs if replacing the entire frame.

Step 1: Measure the Door Width
- Measure the door slab (not the frame) at the top, middle, and bottom.
- Use the largest measurement to account for any warping or settling.
- Measure horizontally from edge to edge, excluding hinges and weatherstripping.
Step 2: Measure the Door Height
- Measure from the top of the door to the bottom on both the left and right sides.
- Use the largest measurement.
- Measure vertically along the face of the door, not the frame or threshold.
Step 3: Measure the Door Thickness
- Measure the thickness of the door slab itself at the edge (typically the lock edge).
- Standard residential doors are 1¾ inches thick; some luxury or solid wood doors are 2¼ inches.
- Do not include weatherstripping or door sweep thickness.
Step 4: Measure the Rough Opening (For New Construction or Full Frame Replacement)
- The “rough opening” is the framed opening in the wall between the vertical studs and from the subfloor to the header beam.
- Measure the width between the left and right framing studs (inside faces).
- Measure the height from the subfloor (or finished floor if already installed) to the underside of the header.
- The rough opening should be approximately 2 inches wider and 2.5 inches taller than the actual door size to allow for the frame, shims, and leveling.
Expert Tip: Understanding the door frame types and parts of a door will help you identify what you’re measuring and communicate clearly with suppliers.
Rough Opening vs. Door Size:
For a standard 36″ × 80″ door, the rough opening should be approximately 38″ wide × 82.5″ tall. This extra space accommodates the jamb, shims, and insulation and allows for adjustments during installation.
Single Doors, Double Doors, and Sidelights: Sizing Explained
Double doors typically span 60–72 inches in total width; doors with sidelights require calculating door width + sidelight widths + frame allowances.
Sizing for Standard Double Doors
- Common total widths: 60 inches (two 30″ doors), 64 inches (two 32″ doors), or 72 inches (two 36″ doors).
- Standard heights: 80″, 84″, or 96″ depending on architectural style.
- Each door leaf typically has the same thickness as a single door (1¾”).
- One leaf is often the “active” door (opens first); the other is the “inactive” or stationary leaf with flush bolts at top and bottom.
- Learn more about swing operation in our Swing Doors guide.
Sizing for a Door with Sidelights
- Total width = (Main door width) + (Left sidelight width) + (Right sidelight width) + (Frame/mullion widths).
- Common sidelight widths: 10″, 12″, or 14″ per side.
- Example: A 36″ door with two 12″ sidelights and 2″ of frame/mullion material = 36 + 12 + 12 + 2 = 62″ total width.
- Sidelights can be fixed glass panels or operable (less common).

Beyond the Basics: Critical Sizing Factors You Can’t Ignore
Door sizing must account for accessibility codes, energy sealing, material behavior, and local building requirements.
What Are the Accessibility and ADA Requirements for Front Doors?
- The Americans with Disabilities Act (ADA) and most building codes require a minimum clear opening width of 32 inches when the door is open to 90 degrees.
- This typically means installing a 36-inch door, since the door thickness, stops, and hardware reduce the clear width.
- The clear opening is measured from the face of the door (when open) to the opposite door stop.
- Compliance ensures accessibility for wheelchairs, walkers, and moving large furniture or appliances.
- Even for private residences not legally required to comply, following ADA standards improves usability and resale value.
Authority source: U.S. Access Board – ADA Accessibility Guidelines (ADAAG) Section 404.2.3.
How Does Door Size Impact Energy Efficiency?
- Improperly sized or poorly fitted doors create gaps and air leaks, leading to drafts, heat loss, and higher energy bills.
- A door that’s too small for the rough opening won’t seal properly; a door forced into a too-small opening can warp and bind.
- Accurate measurement ensures proper clearance for weatherstripping, threshold seals, and door sweeps to create an airtight envelope.
- Energy-efficient doors (look for ENERGY STAR ratings) rely on precise fit and quality installation.
- For material considerations, see What is the Best Material for a Front Door.
Does Door Material Affect Sizing and Installation?
- Standard dimensions (36″ × 80″) are consistent across materials, but frame and hardware requirements can vary.
- Wood doors: Solid wood is heavier and may require more robust hinges and frame anchoring. Wood can expand and contract with humidity—allow proper clearance (typically a 1/8″ perimeter gap).
- Steel and aluminum doors: Dimensionally stable; less affected by moisture. Steel can be heavy; ensure proper framing support.
- Vinyl (uPVC) doors: Lighter weight; profiles may be thicker due to multi-chamber construction. Thermal expansion/contraction should be considered in extreme climates.
- All materials benefit from a properly sized rough opening and professional shimming and sealing.
For commercial-grade options, explore our Commercial Aluminum Door Buying Guide.
Front Entry Door
Most common entry size
Patio/Balcony Door
Maximizes natural light
Side/Back Door
Practical access point
French/Double Door
Elegant entryway or patio access
What If My Front Door Size Isn’t Standard?
For non-standard openings, you can order a custom door or reframe the opening to fit a standard door—each option has trade-offs in cost and time.
Your Two Main Options: Custom Doors vs. Reframing
Option 1: Custom Doors
- Many manufacturers offer custom sizing to fit unusual or oversized openings.
- Custom doors can match historic dimensions, accommodate unique architectural features, or create dramatic grand entries.
- Considerations:
- Higher cost (typically 30–60% more than standard sizes).
- Longer lead times (6–12 weeks or more).
- May have limited return/exchange policies.
- Ideal when: Your opening is historic, structurally fixed, or you want a specific size for design reasons.
- Explore custom front door for tailored solutions.
Option 2: Reframing the Opening
- A contractor can adjust the framing studs to create a standard rough opening.
- This involves removing interior/exterior trim, modifying studs, installing a new header if widening, and re-trimming.
- Considerations:
- Moderate cost (typically $500–$2,000 depending on scope and structure).
- Requires skilled carpentry; potential for drywall/siding repair and painting.
- May be the more cost-effective option if you want a larger door anyway (e.g., upgrading from 32″ to 36″).
- Ideal when: You want to standardize the opening, improve accessibility, or the existing frame is damaged.
Decision tip: If your door is only 1–2 inches off-standard, custom may be simpler. If you’re changing size by 4+ inches or adding features (sidelights, transoms), reframing often makes sense.
Front Door Terminology: A Quick Glossary
Understanding door terminology ensures accurate measurements, clear communication with suppliers, and proper installation.
- Door Slab: The door panel itself, without the frame, hinges, or hardware.
- Pre-hung Door: A complete door unit with the slab already mounted in a frame (jambs), with hinges installed and often pre-drilled for locksets. Recommended for most replacements.
- Rough Opening (RO): The wall framing opening (stud-to-stud width, subfloor-to-header height) before the door frame is installed.
- Jamb: The vertical and horizontal frame members that surround the door slab; typically 4¾” to 6¾” wide depending on wall thickness.
- Casing (Trim): Decorative molding applied around the door frame on the interior and/or exterior to cover the gap between the jamb and wall.
- Threshold (Sill): The bottom component of the door frame that sits on the subfloor; often sloped and weatherproofed.
- Clear Opening Width: The actual usable width when the door is open, measured from the door face to the opposite jamb stop (critical for accessibility).
- Handing: Describes which side the hinges are on and which direction the door swings (e.g., left-hand inswing). See Outward-Opening Front Doors: Are They Right for You?
For deeper understanding, review door parts guide and door latch types.
Frequently Asked Questions (FAQs)
What is the most common front door size?
How much wider should a rough opening be than the door?
Can I install a bigger front door in my existing opening?
What is the minimum recommended width for a front door?
How do front door sizes compare to interior door sizes?
Do I need a taller door for high ceilings?
Should I hire a professional to measure my door?
Conclusion and Next Steps
Key takeaways:
- The standard front door is 36″ × 80″ × 1¾”, fitting most homes and meeting accessibility codes.
- Accurate measurement—width, height, thickness, and rough opening—is critical for fit, energy efficiency, and security.
- Double doors and sidelights require additional calculations; always account for frame and mullion widths.
- Non-standard sizes can be accommodated with custom doors or by reframing the opening.
Ready to choose your door? Have your measurements ready and explore options that fit your home’s style, climate, and budget.
- Need a New Door: Have Your Measurements Ready? Explore Our Collection of Beautiful Front Doors.
- Learn more: Front Door Buying Guide • Best Front Door Manufacturer and Brand










