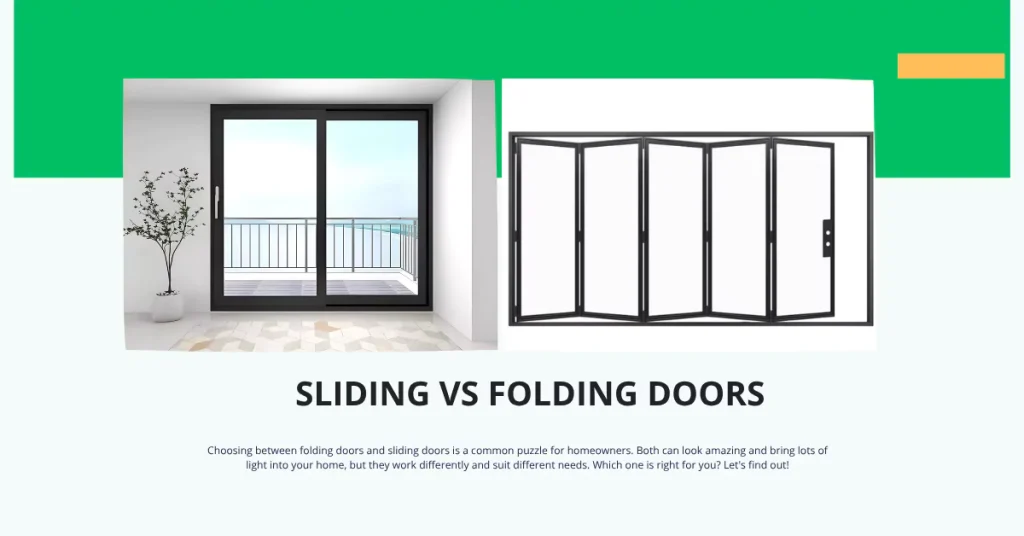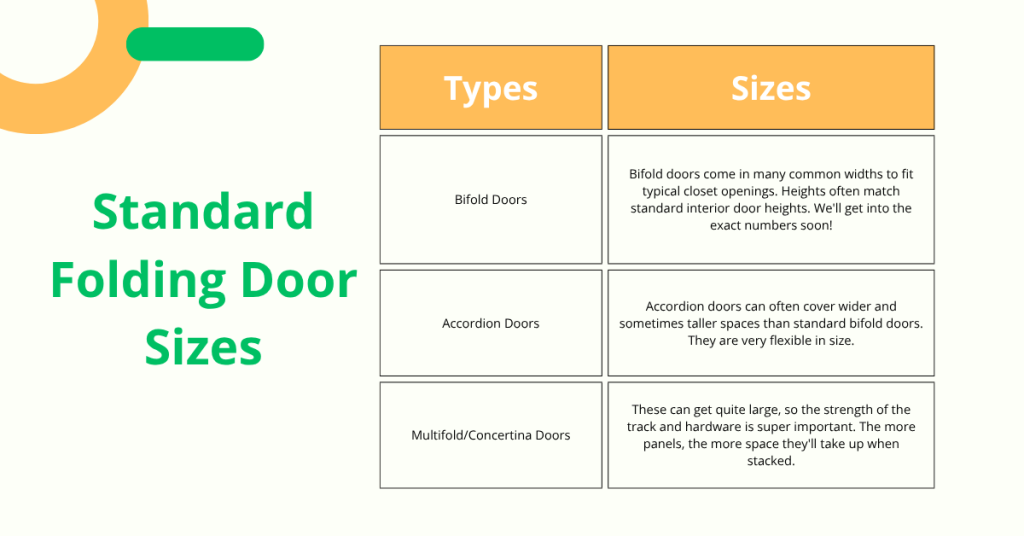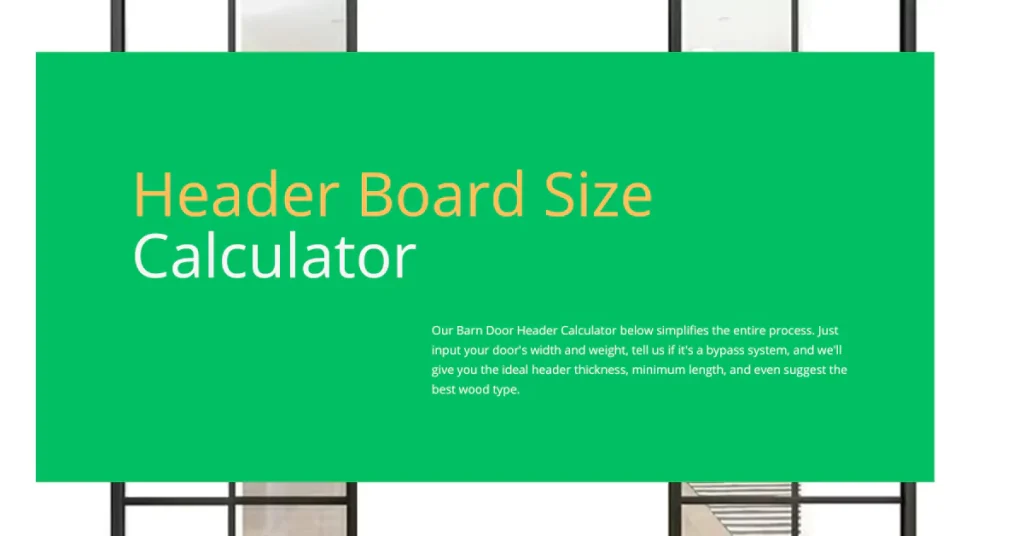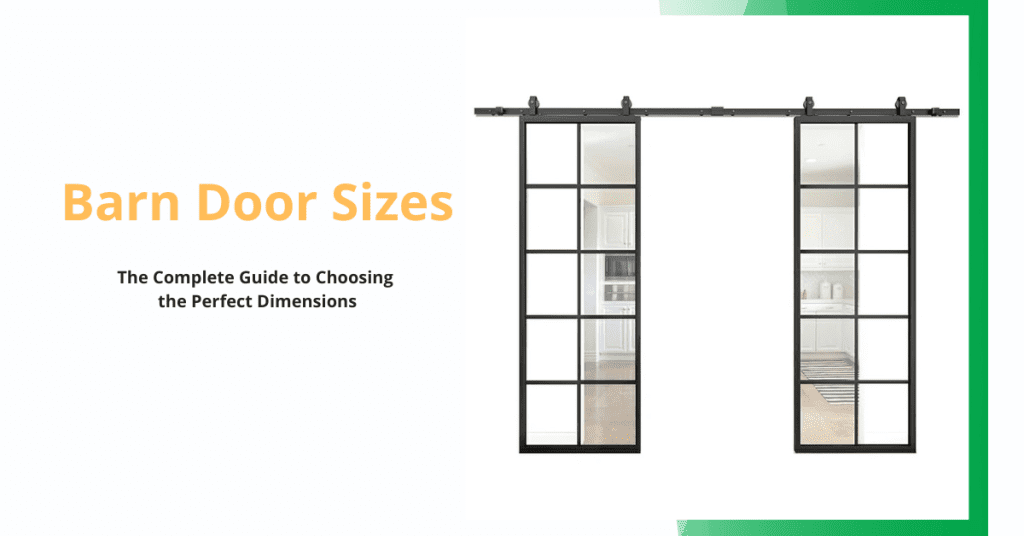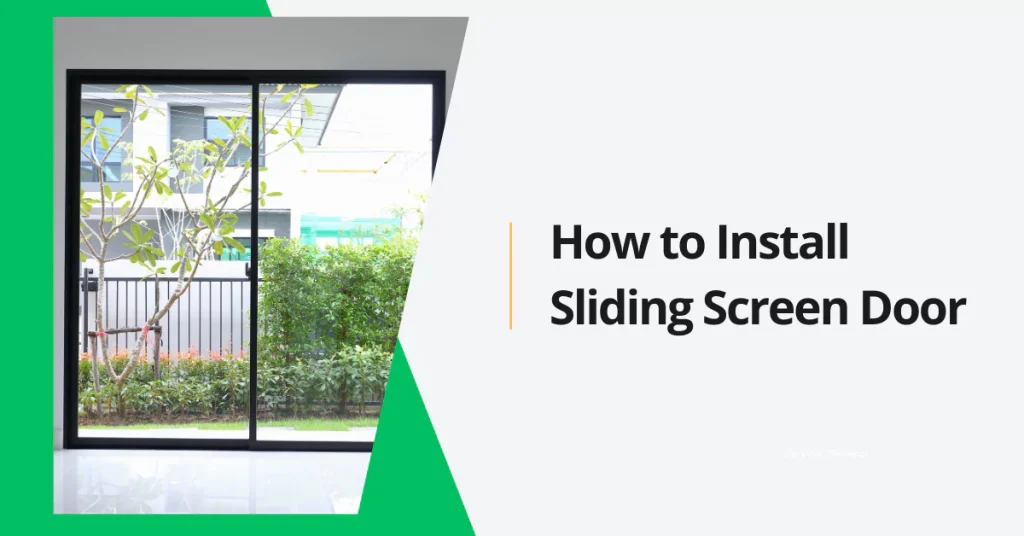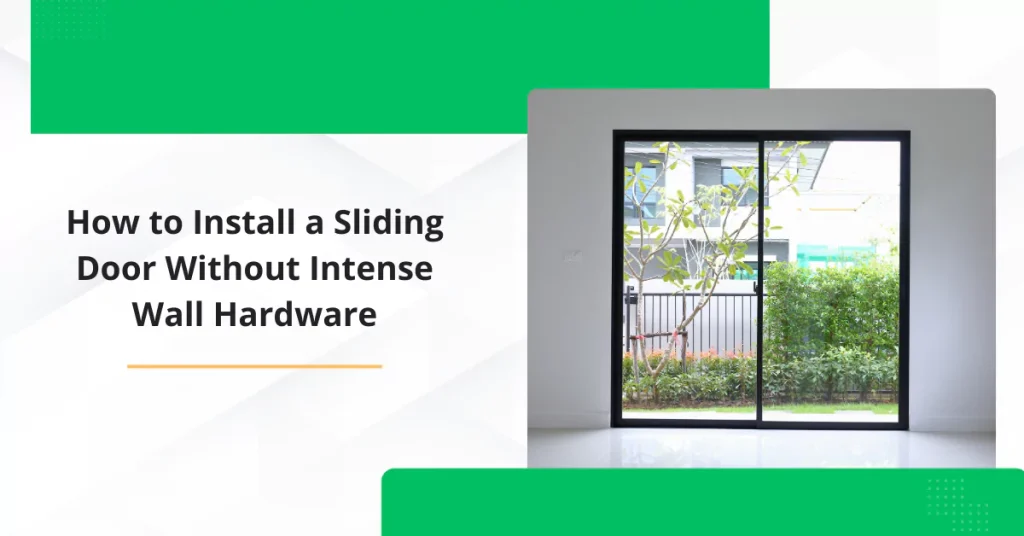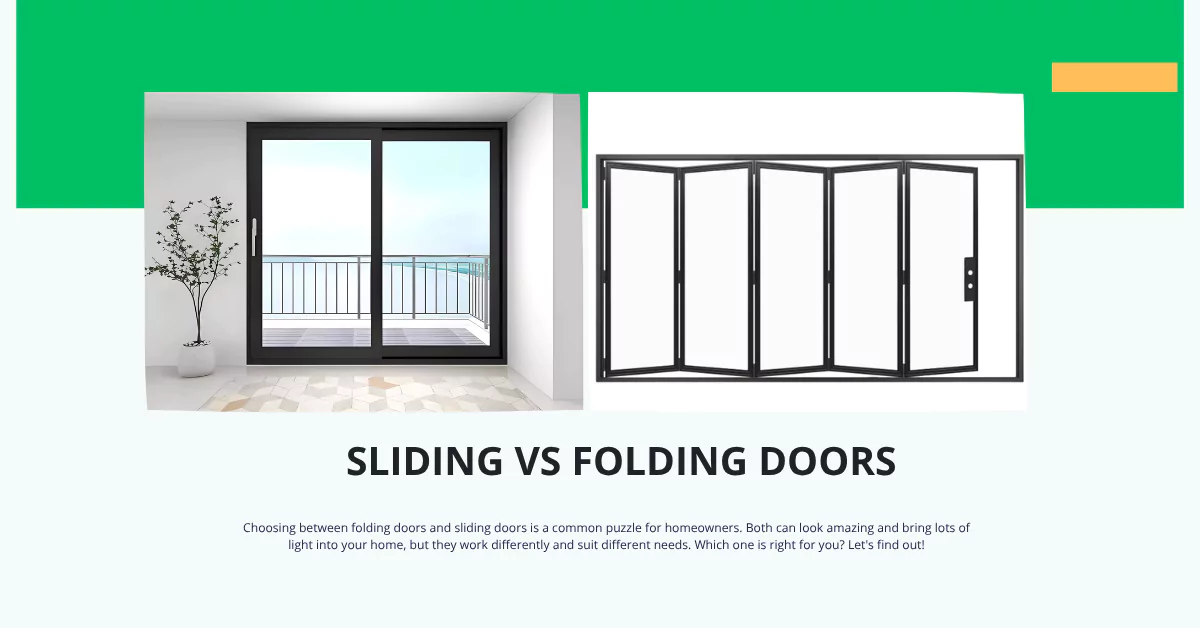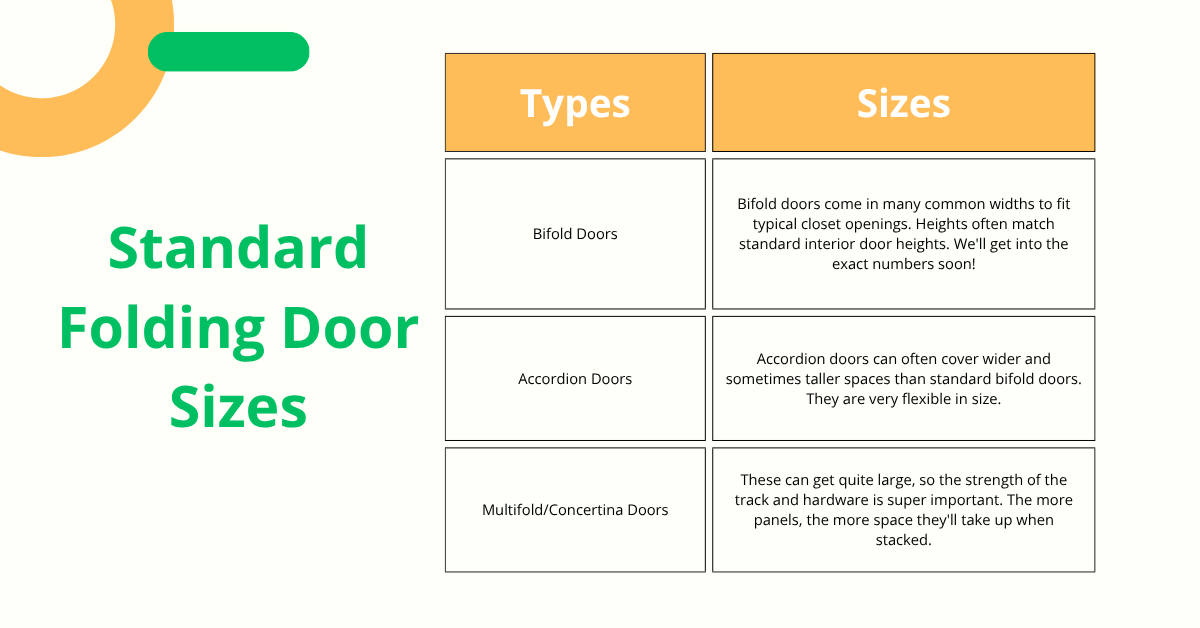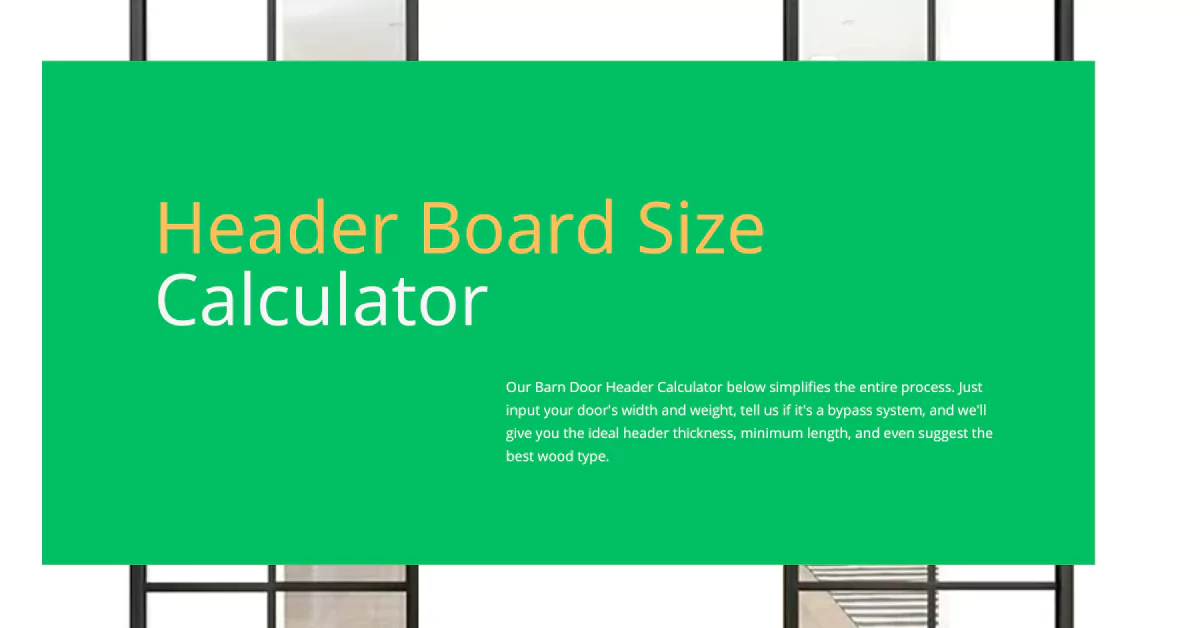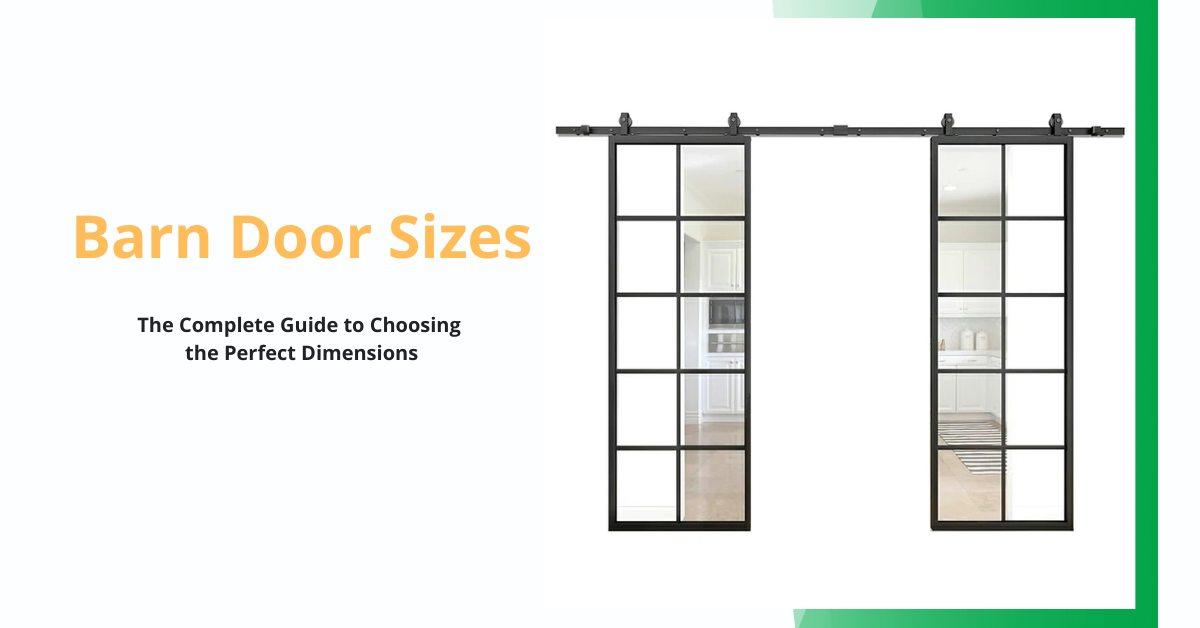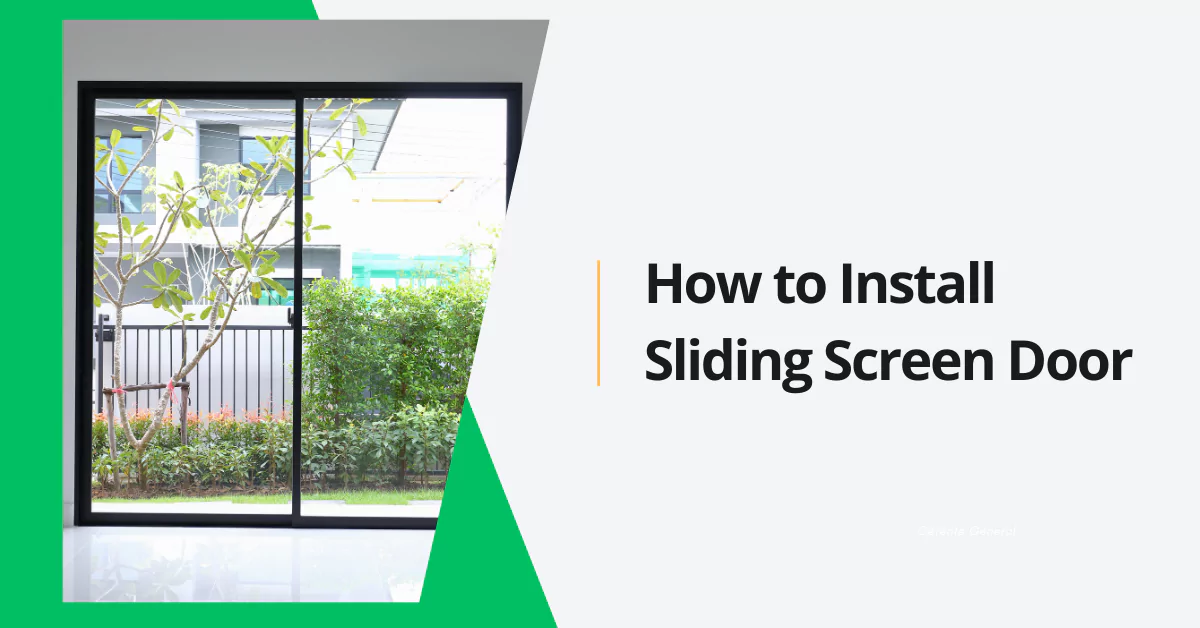Hey there! Thinking about adding folding doors to your home or project? That’s a fantastic idea! Folding doors are super versatile and can really transform a space. But what exactly are they?
Well, “folding door” is a bit of a family name. It includes types like bifold doors (which fold in half like a book), accordion doors (which bunch up like the musical instrument), and multifold doors (several panels that fold and stack). You’ll see them used for all sorts of things: neatening up interior closets, creating flexible room dividers, or even opening up whole walls to an exterior patio.
Now, why is getting the size right so important? Imagine a closet door that doesn’t quite cover the opening, or a giant patio door that’s a nightmare to open because it’s just too big for its hardware. Proper sizing is key for them to work smoothly, look good, and last a long time. Let’s dive in and make sure you get the perfect fit!
Folding Door Types and Size Variations
Not all folding doors are created equal, and their sizes can vary quite a bit.

Bifold Doors
These are probably the most common type you see, especially for closets. A bifold door usually has two panels that are hinged together. When you open it, these panels fold in half and stack against one side of the opening. Sometimes, you’ll see two sets of bifold doors used to cover a wider opening, meeting in the middle.
- Standard Size Ranges: Bifold doors come in many common widths to fit typical closet openings. Heights often match standard interior door heights. We’ll get into the exact numbers soon!
Accordion Doors
Think of an accordion, and you’ve got the idea! These doors are made of many narrow vertical panels or a flexible, pleated material. They compress to one side, stacking up neatly. They are great for wider, sometimes awkward openings where a swinging or bifold door might not work.
- Typical Sizing Differences: Accordion doors can often cover wider and sometimes taller spaces than standard bifold doors. They are very flexible in size.
Multifold/Concertina Doors
This term often refers to doors with more than two panels that fold, sometimes called “concertina” doors. These are popular for larger openings, like creating a wide passage between rooms or for exterior patio systems that can open up an entire wall. They offer a fantastic way to blend indoor and outdoor living. When thinking about large openings, you might also consider if a sliding door vs folding door is a better fit for your specific needs and space.
- Applications and Sizing Considerations: These can get quite large, so the strength of the track and hardware is super important. The more panels, the more space they’ll take up when stacked.
Standard Folding Door Sizes: Comprehensive Reference
Alright, let’s get down to the numbers! Knowing these common sizes will make your shopping much easier.
Interior Bifold Door Standard Sizes
These are the workhorses for closets and some smaller room divisions.
Single Panel Bifold (2 Panels)
Double Panel Bifold (4 Panels)
Multi-Panel / Custom Bifold
Add up panel/group widths for your total.
80″ 84″ 96″
- Single Panel Configurations (meaning one bifold unit, which has two panels that fold together):
- Common Widths: 18 inches, 20 inches, 24 inches, 28 inches, 30 inches, 32 inches, 36 inches. (Each of these widths refers to the total width of the two panels when flat).
- Common Heights: The most common height is 80 inches (6 feet 8 inches), which matches most Standard Interior Door Sizes. You’ll also find them in 84 inches (7 feet) and sometimes 96 inches (8 feet) for taller doorways.
- Common Thickness: Usually 1 ⅜ inches (just like standard interior doors), but some heavier duty or older ones might be 1 ¾ inches.
- Double Panel Configurations (meaning two separate bifold units meeting in the middle of an opening):
- Common Total Widths (for the whole opening): 36 inches (two 18″ units), 48 inches (two 24″ units), 56 inches (two 28″ units), 60 inches (two 30″ units), 64 inches (two 32″ units), 72 inches (two 36″ units). Sometimes up to 84 inches.
- Most popular combo? Two 24-inch units for a 48-inch opening, or two 30-inch units for a 60-inch opening are very common for closets.
- Multi-Panel Configurations (typically for wider interior dividers using more than two bifold units, or custom setups):
- These aren’t as “standard” off-the-shelf but can be created. Width calculations involve adding up the individual bifold units.
- Height consistency is key – all units should be the same height.
Exterior Folding Door Standard Sizes
These are the big guys, often made of glass, that open up to patios, decks, or gardens. They are sometimes called bifold patio doors or multifold patio doors.
Residential Exterior Folding Doors
Commercial Exterior Folding Doors
- Residential Applications:
- Standard Widths (for the whole opening): Often start around 6 feet and can go up to 16 feet or even 20 feet for impressive openings. Common increments are 6′, 8′, 10′, 12′, 16′.
- Standard Heights: Typically 6 feet 8 inches (80″), 7 feet (84″), or 8 feet (96″). Some luxury homes might go even taller, up to 10 feet.
- Commercial Applications:
- Can be much larger, sometimes spanning openings up to 40 feet wide or more!
- ADA compliance (for accessibility) is often a requirement for operating hardware and clear opening widths.
Accordion Door Standard Sizes
These are flexible!
- Width Ranges: Can go from narrow (around 24 inches) to very wide (120 inches or 10 feet, sometimes even more for custom vinyl types).
- Height Options: Common heights are 80 inches and 96 inches. Custom heights up to 144 inches (12 feet) are sometimes available, especially for vinyl accordion doors used as room dividers.
- Panel Width Variations: The individual pleats or panels in an accordion door are usually quite narrow (e.g., 4-6 inches wide).
Size Charts and Quick Reference Tables
Wouldn’t it be great to see all this in one place? When you’re shopping, look for:
Comprehensive Size Chart (Imperial)
| Door Type | Nominal Width (in) | Nominal Height (in) | Number of Panels | Typical Use |
|---|---|---|---|---|
| Bifold | 18 | 80 | 2 | Narrow Closet, Pantry |
| 24 | 80 | 2 | Small Closet | |
| 28 | 80 | 2 | Closet, Pantry | |
| 30 | 80 | 2 | Medium Closet | |
| 32 | 80 | 2 | Wide Closet | |
| 36 | 80 | 2 | Wider Closet, Laundry | |
| 48 | 80 | 4 (2×2) | Double Closet, Walk-in Closet | |
| 60 | 80 | 4 (2×2) | Double Closet, Large Opening | |
| 72 | 80 | 4 (2×2) | Extra Wide Closet | |
| 24, 30, 36 | 96 | 2 | Tall Closet, Pantry | |
| 48, 60, 72 | 96 | 4 (2×2) | Tall Double Closet | |
| Accordion | 36 | 80 | Varies | Closet, Laundry, Room Divider |
| 48 | 80 | Varies | Wide Closet, Room Divider | |
| 60 | 80 | Varies | Large Opening, Divider | |
| 72 | 80 | Varies | Large Opening, Divider | |
| Custom (up to 180) | Up to 144 | Varies | Commercial, Institutional | |
| Exterior Multifold | 72–180+ | 80, 96, 108+ | 3–10+ | Patio, Grand Entry, Commercial |
Metric Conversion Chart
For friends using the metric system! we build a simple converter as below:
Simple Door Size Metric Converter
| Width (in) | Height (in) | Width (cm) | Height (cm) | Panels | Typical Use |
|---|---|---|---|---|---|
| 18 | 80 | 2 | Narrow Closet, Pantry | ||
| 24 | 80 | 2 | Small Closet | ||
| 28 | 80 | 2 | Closet, Pantry | ||
| 30 | 80 | 2 | Medium Closet | ||
| 32 | 80 | 2 | Wide Closet | ||
| 36 | 80 | 2 | Wider Closet, Laundry | ||
| 48 | 80 | 4 (2×2) | Double Closet, Walk-in Closet | ||
| 60 | 80 | 4 (2×2) | Double Closet, Large Opening | ||
| 72 | 80 | 4 (2×2) | Extra Wide Closet | ||
| 24, 30, 36 | 96 | 2 | Tall Closet, Pantry | ||
| 48, 60, 72 | 96 | 4 (2×2) | Tall Double Closet |
| Width (in) | Height (in) | Width (cm) | Height (cm) | Panels | Typical Use |
|---|---|---|---|---|---|
| 36 | 80 | Varies | Closet, Laundry, Room Divider | ||
| 48 | 80 | Varies | Wide Closet, Room Divider | ||
| 60 | 80 | Varies | Large Opening, Divider | ||
| 72 | 80 | Varies | Large Opening, Divider | ||
| Custom (up to 180) | Up to 144 | Varies | Commercial, Institutional |
| Width (in) | Height (in) | Width (cm) | Height (cm) | Panels | Typical Use |
|---|---|---|---|---|---|
| 72–180+ | 80, 96, 108+ | 3–10+ | Patio, Grand Entry, Commercial |
- 1 inch = 2.54 centimeters (cm) = 25.4 millimeters (mm)
- 80 inches ≈ 2032 mm or 203.2 cm
- 30 inches ≈ 762 mm or 76.2 cm
- International Standards: Sizes will vary by region (e.g., Europe often uses different standard heights and widths than the US).
Application-Specific Size Recommendations
- Closet Doors: For a 3-foot wide closet (36 inches), a single 36-inch bifold door (made of two 18-inch panels) works. For a 5-foot wide closet (60 inches), two 30-inch bifold doors (each with two 15-inch panels) are ideal.
- Room Dividers: Consider the clear walkthrough space needed when open, and how much stack-back (the space the folded door takes up) you can live with. Wider accordion or multifold doors are often better here.
- Exterior Doors: The rough opening size is critical. For a 12-foot wide exterior folding door system, you’ll need a precisely framed opening, often slightly larger to accommodate the frame and installation. These are less DIY-friendly for sizing.
Nominal vs. Actual Sizes: Critical Sizing Information
This is SUPER important and catches a lot of people out!
Understanding the Difference
- Nominal Size: This is the “name” of the door size, like a “30-inch bifold door.” It’s the size of the opening the door is designed to fit.
- Actual Size: This is the true physical measurement of the door itself. It’s almost always slightly smaller than the nominal size.
- Why smaller? Doors need a little wiggle room! This gap allows them to operate smoothly without rubbing against the frame, and accounts for the track and hardware. The reduction is typically about ½ inch to 1 inch less in width and height than the nominal size. For example, a nominal 30″ x 80″ bifold door might actually measure 29 ½” x 79″.
Fitting Tolerances
- Required Clearances: Manufacturers specify how much space is needed around the door for it to work. This is usually built into the actual vs. nominal difference.
- Installation Gaps: You need space for the track at the top (and sometimes bottom) and for the doors to pivot and fold without binding.
Examples and Calculations
Let’s say you have a finished closet opening that measures exactly 36 inches wide and 80 ½ inches tall.
You would look for a nominal 36″ x 80″ bifold door.
The actual door you receive might be around 35 ½” wide and 79″ tall (depending on the brand). The track and pivot hardware make up the rest of the height.
*My friend Alex learned this the hard way! He measured his opening, bought a door that matched those exact dimensions, and it was too tight. He didn’t realize the “36-inch door” was actually meant for a 36-inch *opening, and the door itself would be a bit smaller. Always check the manufacturer’s specs for actual vs. nominal size!
Measuring for Folding Doors: Professional Techniques
Measure twice, buy once! Accurate measurements are key.
Essential Tools and Preparation
- Tools: Good quality steel tape measure, pencil, notepad, a level (2-foot or 4-foot is good).
- Safety: If you’re measuring tall openings, use a sturdy step ladder.
Step-by-Step Measurement Process
For a typical opening where you’ll install a folding door:
- Width: Measure the width of the opening at three points:
- Across the top
- Across the middle
- Across the bottom
- Record the smallest of these three measurements. This is your critical width.
- Height: Measure the height of the opening at three points:
- From the header (top of opening) to the finished floor on the left side
- In the middle
- On the right side
- Record the smallest of these measurements. This is your critical height.
- Depth and Clearance: For bifold doors, ensure there’s enough depth in the closet or room for the door to fold inward (or outward if that’s the plan) without hitting shelves or other obstructions. Check the manufacturer’s specs for “stack depth.”
- Squareness Verification: Use your level to check if the side jambs are plumb (perfectly vertical) and the header is level (perfectly horizontal). You can also measure diagonally from corner to corner. If the two diagonal measurements are the same, your opening is square. If not, it might need some adjustment.
Rough Opening vs. Finished Opening
- New Construction: You’ll measure the “rough opening” – the framed hole before drywall. Doors are typically sized for the “finished opening” (after drywall and paint). Your door supplier can tell you the rough opening needed for a specific nominal door size.
- Retrofit: You’re usually measuring the existing finished opening where an old door was.
Special Measurement Considerations
- Uneven Openings: If your width or height measurements vary a lot, use the smallest measurement to ensure the door fits. You might have larger gaps in some areas, which can sometimes be hidden with trim.
- Out-of-Square Corrections: If an opening is badly out of square, it might need to be reframed or shimmed significantly for the door to operate properly. This is especially true for larger multifold systems.
- Ceiling Height Variations: For accordion doors or room dividers that go near the ceiling, ensure the ceiling is relatively level, or the track might look odd.
Panel Configurations and Size Implications
The number of panels affects how the door looks and works.
Two-Panel Configurations (Standard Bifold)
- Size Limits: Typically up to 36 inches wide per bifold unit.
- Benefits: Simple operation, widely available.
- Folding Direction: Can usually be set up to fold to the left or right.
Three-Panel Configurations
- These are less common for standard interior bifolds but seen in wider systems or exterior multifold doors.
- One panel might act as a regular swing “access door” or “traffic door” for quick entry/exit without folding the whole set. This is very handy for exterior folding doors!
- Panel sizes might be uneven (e.g., two panels fold one way, one swings).
Four+ Panel Configurations
- Large Openings: The go-to for wide closet openings (as two separate 2-panel bifold units) or for large exterior multifold glass walls.
- Traffic Door: Often, one panel at the end can be a swing door for convenience.
- The total width of the system will be the sum of the individual panels (minus small allowances for hardware).
Specialty Configurations
- Corner Installations: Some multifold systems can be designed to meet at a corner and open up two walls.
- L-Shaped Openings: Possible with custom design.
- Multi-Directional Folding: Some systems allow panels to fold to both sides of the opening.
Material-Specific Sizing Considerations
The material your folding door is made from can affect its size and stability.
Wood Door Sizing
- Expansion/Contraction: Wood is a natural material and can swell in humid weather and shrink in dry weather. This is a bigger factor for solid wood doors than for engineered wood cores. Manufacturers account for some movement.
- Moisture: Always ensure wood doors are sealed properly on all six sides (front, back, top, bottom, edges) to minimize moisture issues.
- Thickness: Common thickness is 1 ⅜ inches for interior wood bifolds.
Aluminum Door Sizing
- Common for exterior multifold glass doors and some modern interior accordion doors.
- Thermal Expansion: Aluminum expands and contracts with temperature changes. Good quality systems are designed to handle this.
- Structural Strength: Aluminum frames can be strong yet slim, allowing for large glass panels.
- Weather Sealing: Crucial for exterior aluminum folding doors. The frame design and seals are key to performance.
Vinyl and Composite Materials
- Often used for accordion doors and some lower-cost bifold options.
- Temperature Changes: Vinyl can become more brittle in cold and softer in heat. Dark colors may absorb more heat and expand more.
- Structural Limits: Might not be suitable for very large or heavy panels without internal reinforcement.
- UV Degradation: For exterior use, ensure the material is UV-stabilized to prevent breakdown from sunlight.
Building Codes and Compliance Requirements
Yes, even folding doors can have code implications, especially larger ones or those in specific locations!
Accessibility Standards (ADA)
- Applies more to commercial spaces but good for residential universal design.
- Minimum Opening Widths: If a folding door is part of an accessible route, it needs to provide a clear opening (usually 32 inches). This can be tricky with some folding door designs as the folded panels take up space.
- Operating Force: Doors should be easy to open.
- Clear Width Calculation: You measure from the face of the fully open door panel (that sticks out the most) to the opposite stop or jamb.
Egress Requirements (Getting Out in an Emergency)
- If a folding door is on an emergency exit path (less common for typical interior bifolds, but possible for large room dividers or exterior doors):
- It must be easy to open from the inside without special knowledge or effort.
- Sometimes, maximum panel sizes or specific hardware are required for safety. Always check local codes for exterior applications, as these often function like a Standard Front Door Sizes in terms of egress.
Energy Efficiency Standards
- Primarily for exterior folding doors.
- Sizing Impact: Very large glass areas can impact a home’s overall thermal performance. Look for NFRC ratings (National Fenestration Rating Council) for U-factor (insulation) and Solar Heat Gain Coefficient (SHGC).
- Regional Compliance: Energy codes vary by climate zone.
Custom Sizing: When Standard Won’t Work
What if your opening is just…weird? Don’t worry, custom is an option!
Custom Size Limitations
- Manufacturing Constraints: There are still physical limits to how big or small a panel can be made while remaining stable.
- Structural Considerations: Very large custom doors need robust tracks, hardware, and potentially reinforced framing in your walls.
Custom Sizing Process
- How to Specify: You’ll need to provide precise finished opening measurements (width and height, checked for square). The manufacturer will then calculate the actual door dimensions.
- Lead Times & Cost: Custom doors take longer to make and are more expensive than off-the-shelf standard sizes. But sometimes, it’s the only way to get a perfect fit. If you’re considering this, you can explore options to order custom folding doors.
Alternatives to Custom Sizing
- Frame Modifications: Sometimes, it’s cheaper to slightly alter your existing opening (make it a bit smaller or larger) to fit a standard door size.
- Multiple Door Solutions: For a very wide, non-standard opening, could you use multiple standard-sized units with filler strips or creative trim?
Installation Considerations by Size
Bigger doors mean more work and heavier lifting!
Small Door Installation (e.g., under 36″ wide bifold)
- Hardware: Usually comes with a top track, pivots, and a door aligner. Fairly straightforward for DIY.
- Support: The top track needs to be securely fastened into solid wood (the header framing).
Large Door Installation (e.g., over 72″ wide, or any exterior multifold)
- Structural Support: CRITICAL! The header above a large exterior folding door carries a lot of weight and must be sized correctly to prevent sagging, which would cause the doors to bind. This is usually a job for pros.
- Multi-Point Locking Systems: Common on exterior folding doors for security and to pull the panels tightly together for a good seal.
- Team Lift: These are heavy! You’ll need help.
Track and Hardware Sizing
- Track Length: Usually cut to fit the nominal width of the opening.
- Hardware Weight Ratings: Tracks and rollers are rated for a maximum door panel weight and size. Don’t use lightweight closet hardware for heavy solid wood or exterior glass doors!
- Adjustment Mechanisms: Good hardware allows for some fine-tuning of height and alignment after installation.
Troubleshooting Common Sizing Issues
Oops! What if it’s not quite right?
Door Too Large for Opening
- Trimming: You can sometimes trim a small amount off solid wood bifold doors (check manufacturer’s limits – often no more than ¼” to ½” per edge). You usually cannot trim hollow core or metal/fiberglass doors easily.
- Frame Modification: If the door is significantly too big, you might need to enlarge the rough opening (more work!).
Door Too Small for Opening
- Gap Management: If it’s a small difference, you might be able to use wider trim or add filler strips (shims) to the frame, then conceal with trim.
- Frame Adjustment: For larger gaps, you might need to build out the frame to make the opening smaller.
Operational Issues Related to Sizing
- Binding/Sticking: Often due to an out-of-square opening, a sagging header (for large doors), or panels that are too tight.
- Alignment Issues: Panels don’t meet evenly. Could be track installation, hinge problems, or an uneven floor/header.
- Hardware Failures: Using undersized hardware for large/heavy doors will lead to premature failure.
Cost Considerations by Size
Size definitely impacts the price tag!
Standard Size Pricing
- Economy of Scale: Doors made in common, standard sizes are mass-produced, making them the most affordable. You can find a basic 30″x80″ hollow core bifold for a very reasonable price.
- Typical Price Ranges: Increases with size, material quality (solid core vs. hollow, wood type), and brand.
Custom Size Premium
- Additional Costs: Expect to pay significantly more for custom-made sizes due to individual setup, materials, and labor.
- Value Engineering: Is the custom size truly necessary, or could a standard size work with minor opening adjustments?
Installation Cost Factors
- Size-Related Complexity: Installing a massive exterior multifold glass door system is a complex job requiring skilled professionals and will cost much more than popping in a standard closet bifold. This is even more specialized than installing regular Sliding Screen Door Sizes.
- Professional vs. DIY: Simple bifold doors are often DIY-friendly. Large, heavy, or exterior systems are best left to pros.
Maintenance Requirements by Size
The bigger they are, the more attention they might need.
Large Door Maintenance
- Increased Hardware Stress: Heavier panels put more stress on tracks, rollers, and hinges. Inspect these regularly.
- More Frequent Adjustments: Due to weight and more complex mechanisms, large multifold systems might need occasional re-alignment.
Multi-Panel Maintenance
- Individual Panel Replacement: If one panel in a large system gets damaged, it might be replaceable, but matching can sometimes be an issue.
- Track Cleaning & Lubrication: Keep tracks clean (vacuum them out!) and lubricate rollers/pivots as recommended by the manufacturer for smooth operation. This is key for all folding doors!
Frequently Asked Questions
What’s the most popular folding door size?
Can I cut down a standard size door?
How much clearance do I need around the door?
What’s the maximum size for a folding door?
Do I need a permit for large folding doors?
How do I measure for replacement doors?
What’s the difference between accordion and bifold doors?
Can folding doors be used for exterior applications?
How do I choose between 2, 3, or 4 panels?
What materials work best for large doors?
Conclusion and Next Steps
Whew! That was a lot about folding door sizes, wasn’t it? The main takeaway is that understanding nominal vs. actual size and measuring your opening correctly are the most important first steps. Whether it’s a simple closet bifold or a stunning exterior multifold system, getting the size right ensures it looks great and works perfectly. For truly unique openings or very large systems, don’t hesitate to look into custom folding doors from us or consult with installation professionals. They can ensure everything from the structural support to the final hardware adjustment is spot on.
Happy folding!
