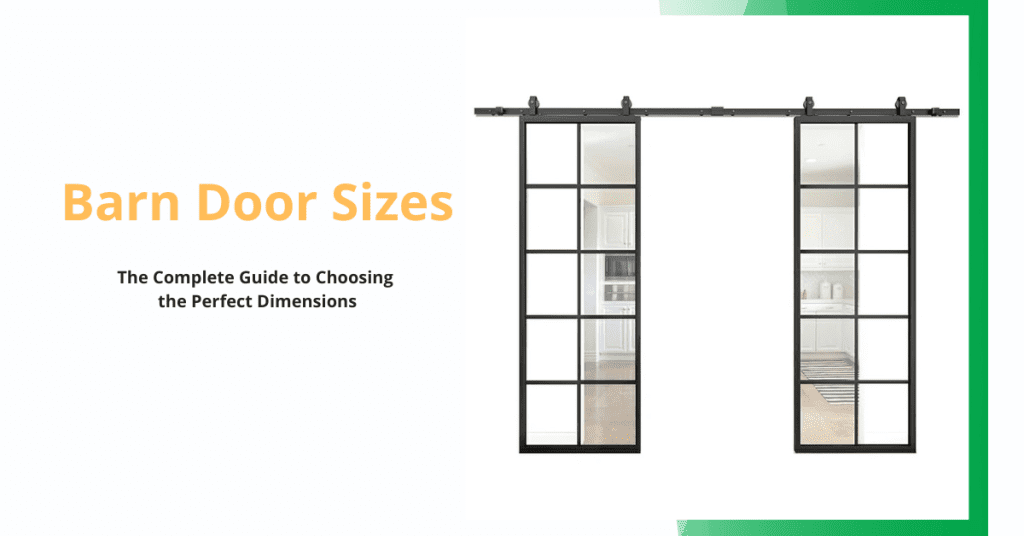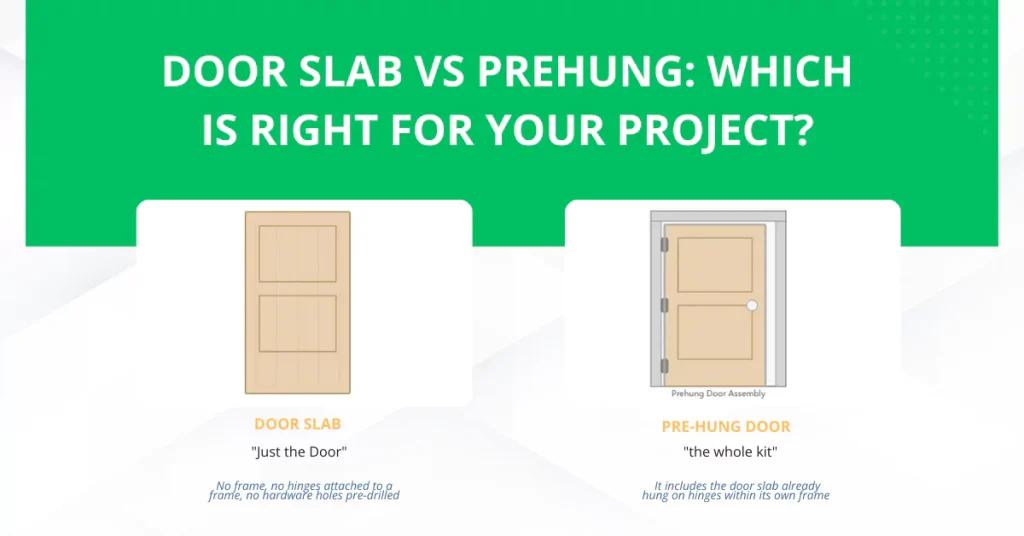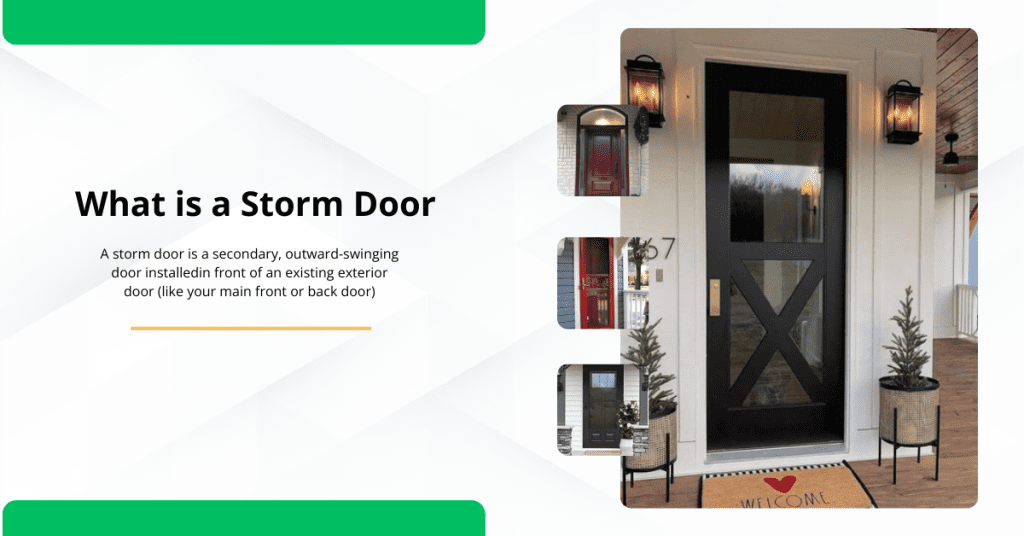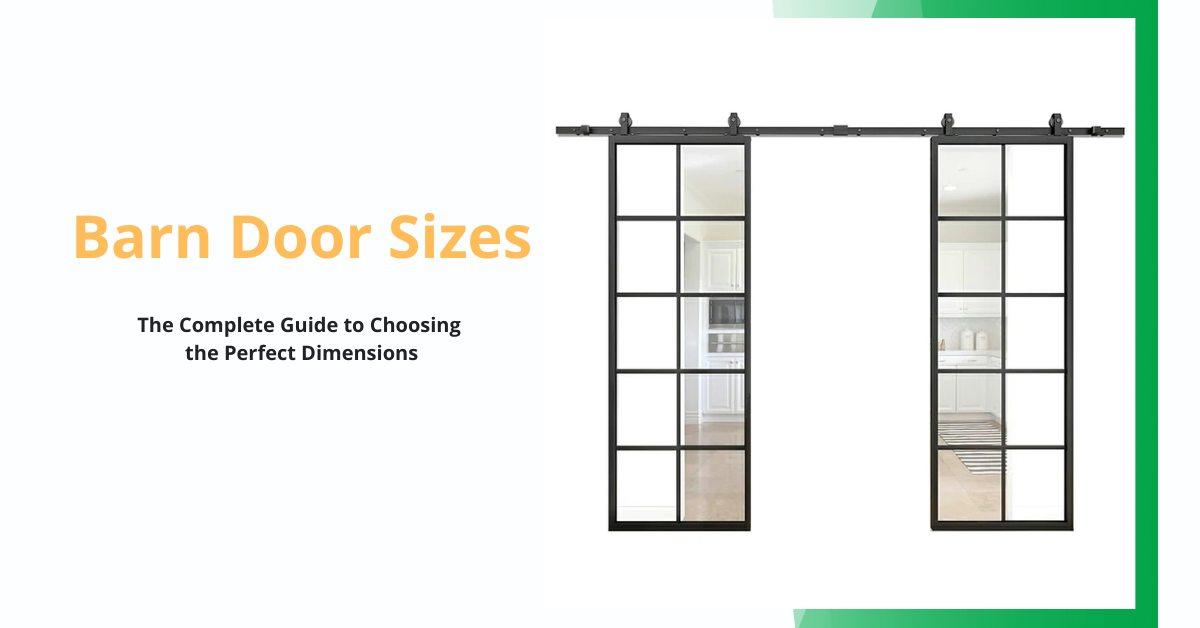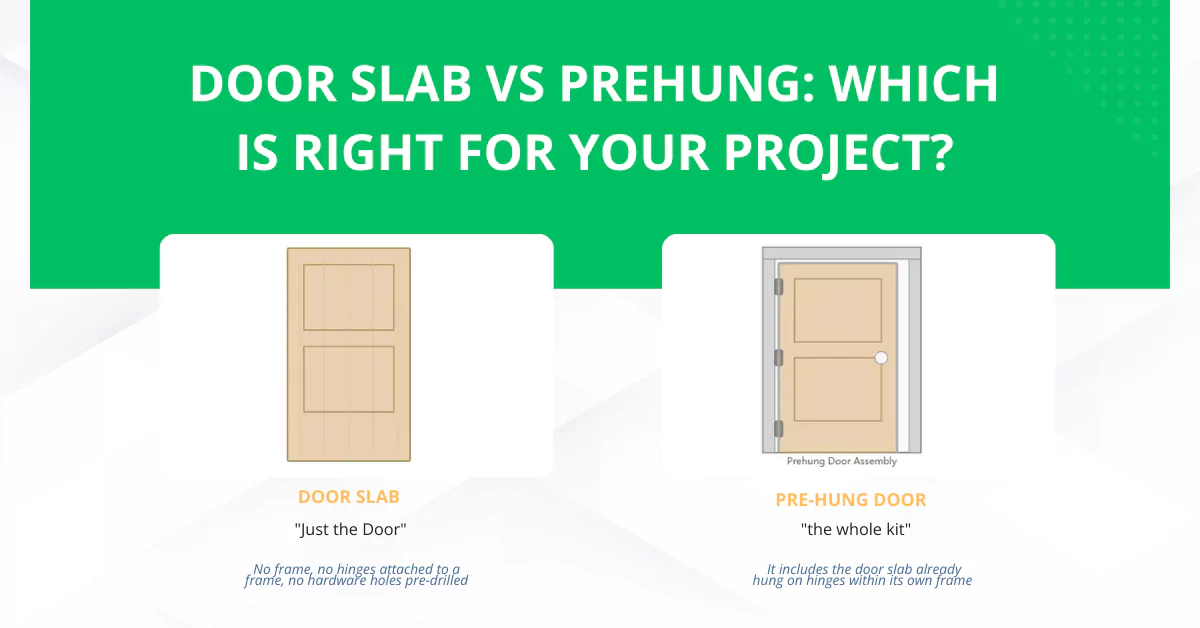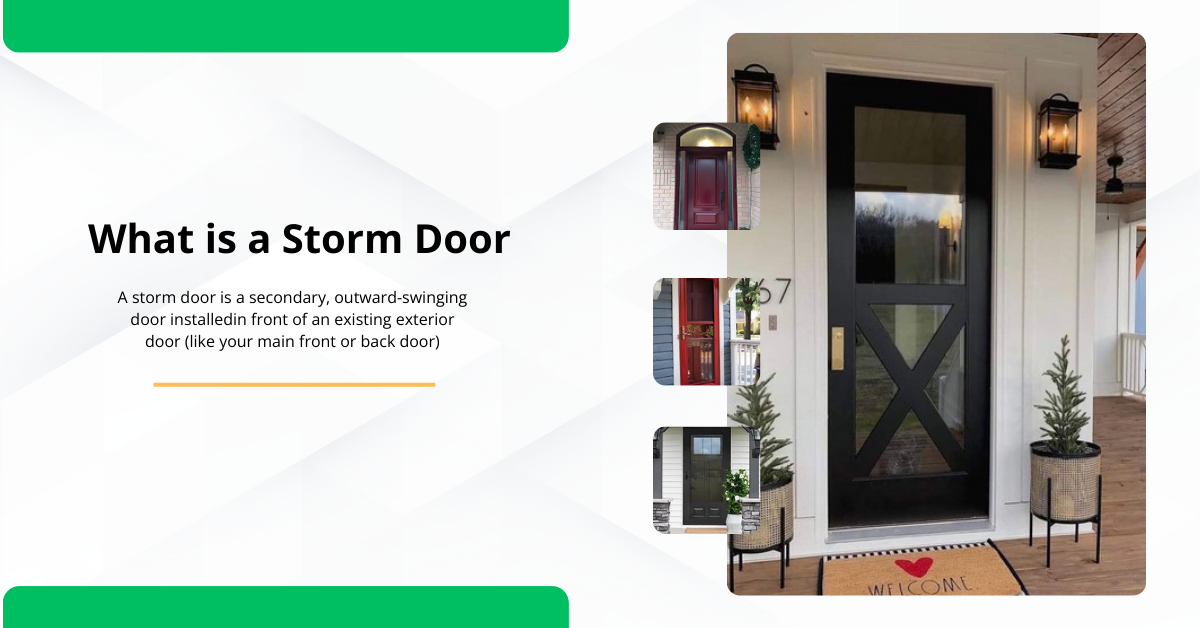Barn doors have become a popular choice in modern homes, adding a touch of rustic charm while being a practical space-saving solution. Unlike traditional swinging doors that need clearance to open, barn doors slide along a track mounted above the doorway. This makes them perfect for areas where space is limited.
But to make sure your barn door works well and looks great, you need to get the size right. A door that’s too small won’t cover the opening properly, while one that’s too large might be hard to use or look out of place.
In this guide, we’ll walk you through everything you need to know about barn door sizes. We’ll cover standard dimensions, how to measure correctly, choosing the right hardware, and special considerations for different rooms. By the end, you’ll have all the knowledge you need to select the perfect barn door for your home.
Barn Door Size Calculator
Recommended Dimensions:
Standard Barn Door Sizes
Before we dive into measuring, let’s look at what sizes are commonly available. This gives you a good starting point when shopping for barn doors.
Common Width Options
Most standard barn doors range from 36 inches to 48 inches wide. Here are the most common widths:
- 36 inches: Good for smaller openings like closets or pantries
- 42 inches: Popular for standard doorways
- 48 inches: Used for wider entrances
The width you need depends on your doorway size. Remember, barn doors should be wider than the doorway they cover to ensure proper overlap on each side.
Common Height Options
Standard barn door heights typically range from:
- 80 inches: Matches [standard door size](common door size)
- 84 inches: Slightly taller for more presence
- 96 inches: For taller openings or to create a dramatic effect
Standard Thickness Options
Barn doors come in different thicknesses:
- 1⅜ inches: Standard interior door thickness
- 1¾ inches: Standard barn door thickness
- Up to 2 inches: For custom or heavier doors
The thickness affects both the look of the door and what hardware you’ll need. Most standard barn door hardware is designed for doors that are 1¾ inches thick.
Size Comparison Chart
Here’s a quick reference chart of common barn door sizes:
| Opening Width | Recommended Door Width | Common Heights | Standard Thickness |
|---|---|---|---|
| 24″ – 30″ | 36″ | 80″ | 1⅜” – 1¾” |
| 30″ – 36″ | 42″ | 84″ | 1⅜” – 1¾” |
| 36″ – 42″ | 48″ | 96″ | 1⅜” – 1¾” |
Regional Variations
Keep in mind that standard sizes might vary slightly depending on where you live. In some regions, metric measurements are used instead of inches. Always check with local suppliers for the most common sizes in your area.
How to Measure for Your Barn Door
Getting the right measurements is the most important step in [choosing a barn door](how to choose a barn door). Let’s break down the process into simple steps.
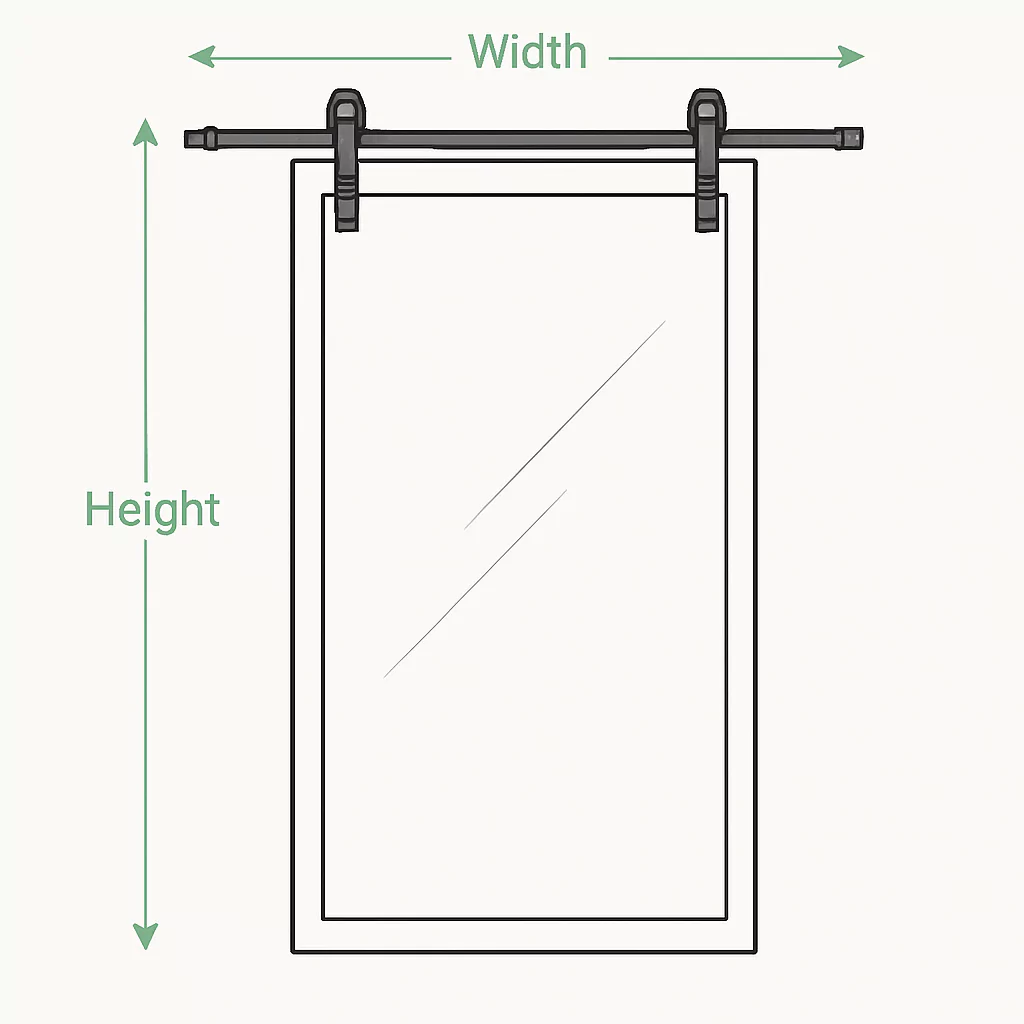
Measuring Door Opening Width
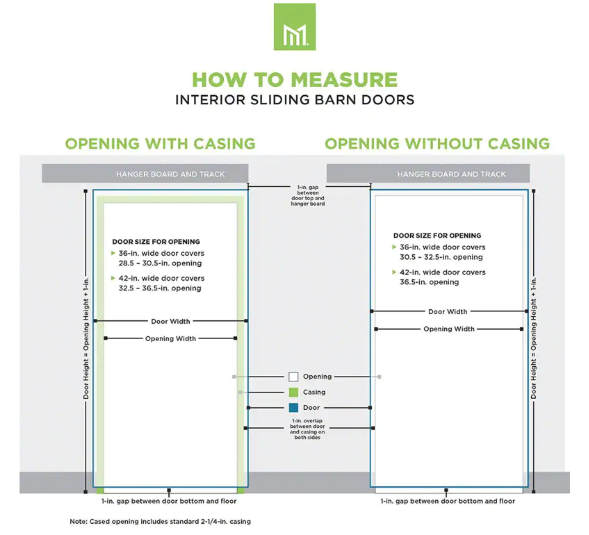
Step 1: Measure the width of your door opening from one side to the other. For the most accurate measurement:
- If your opening has trim or molding, measure from the outside edge of the trim on one side to the outside edge on the other side.
- If there’s no trim, measure from one inside edge of the jamb to the other.
Step 2: Account for overlap. Your barn door should extend beyond the opening on both sides to ensure privacy. A good rule is to add 1-2 inches of overlap on each side.
The formula is: Opening width + (1-2 inches × 2) = Door width
For example, if your door opening is 36 inches wide, and you want 2 inches of overlap on each side:
36 + (2 × 2) = 40 inches
In most cases, you’d round up to the next standard size, which would be a 42-inch door.
Measuring Door Height
Step 1: Measure from the floor to the top of the door opening or to the top of the trim if present.
Step 2: Consider any floor coverings. If you have thick carpet, you might want to leave a bit more space at the bottom.
Step 3: Add a small amount for overhead clearance. Typically, your door should be about 1 inch taller than the opening to prevent any gaps at the top.
The formula is: Opening height + 1 inch = Door height
For uneven floors, measure the height at several points and use the tallest measurement to ensure the door will clear the floor everywhere.
Determining Door Thickness
The standard thickness for interior doors is 1⅜ inches, while barn doors are often 1¾ inches thick. Consider these factors when choosing thickness:
- Hardware compatibility: Check what thickness your chosen hardware can support.
- Weight: Thicker doors are heavier and may require stronger hardware.
- Materials: Solid wood doors are heavier than hollow core doors.
For most home applications, a 1¾-inch thick door works well with standard barn door hardware.
Barn Door Hardware Track Sizing
The track is what allows your barn door to slide smoothly. Getting the right track length is crucial for proper function.

Calculating Track Length
For a single door, the track needs to be at least twice the width of the door to allow it to slide completely open.
The formula is: Door width × 2 + additional clearance (4-6 inches) = Minimum track length
For example, for a 36-inch door:
36 × 2 + 4 = 76 inches (about 6.5 feet)
For double doors (where two doors meet in the middle), you’ll need:
(Combined door width) + additional clearance = Track length
Track Length Chart
Here’s a quick reference for single barn doors:
| Door Width | Minimum Track Length |
|---|---|
| 30″ | 5.5 feet |
| 36″ | 6.5 feet |
| 42″ | 7.5 feet |
| 48″ | 8.5 feet |
Mounting Height Calculations
The track should be installed at a height that allows the door to hang with proper clearance from the floor. Typically:
Track center mounting height = Door height + 1¾” + floor clearance (usually ½”)
For example, for an 84-inch door with ½-inch floor clearance:
84 + 1¾ + ½ = 86¼ inches from the floor to the center of the track
Sizing for Specific Applications
Different rooms have different needs when it comes to barn door sizing. Let’s look at some specific scenarios.
Bedroom Barn Doors
For bedrooms, privacy is important. Consider these factors:
- Width: Choose a door that provides at least 2 inches of overlap on each side of the opening.
- Sound dampening: For better sound isolation, a thicker door (1¾ inches) works better.
- Size considerations: Standard bedroom doors are typically 30-36 inches wide, so a 36-42 inch barn door would be appropriate.
Many homeowners wonder about privacy concerns with [sliding barn doors versus pocket doors](barn door vs pocket door), especially for bedrooms.
Bathroom Barn Doors
Bathrooms require special consideration for privacy:
- Extra overlap: Consider 2-3 inches of overlap on each side.
- Moisture resistance: Choose materials that can withstand humidity.
- Size: For a standard 30-36 inch bathroom opening, a 36-42 inch door works well.
For bathrooms, many people ask [can a sliding barn door be locked](can a sliding barn door be locked) for privacy. There are several locking mechanisms available specifically designed for barn doors.
For a more elegant bathroom option, consider our [custom glass barn doors](order glass barn door from us) that combine privacy with beautiful design elements.
Closet Barn Doors
Closets can benefit from either single or double barn doors:
- Single door: Good for smaller closets (up to 4 feet wide).
- Double doors: Better for walk-in closets or wider openings.
- Space considerations: Make sure there’s enough wall space beside the closet for the door to slide open fully.
When considering closet doors, many homeowners debate [barn doors versus bifold doors](barn door vs bifold door) for their storage spaces.
Kitchen Pantry Barn Doors
Pantry doors need to be practical for frequent use:
- Width: For a typical 30-36 inch pantry opening, a 36-42 inch door works well.
- Height: Standard 80-84 inch heights are typically sufficient.
- Clearance: Ensure the door doesn’t interfere with kitchen traffic when open.
Office and Room Divider Barn Doors
For larger openings between rooms:
- Double doors: Consider double doors that meet in the middle for openings wider than 48 inches.
- Height: Taller doors (84-96 inches) create a more dramatic effect for room dividers.
- Track length: Ensure the track is long enough for doors to open completely.
For dividing larger spaces, many designers compare the merits of [barn doors versus French doors](barn door vs french door) for different aesthetic and functional needs.
Custom Barn Door Sizing
Sometimes standard sizes just won’t work for your space. Here’s when to consider custom dimensions:
When to Choose Custom Dimensions
Consider custom sizing when:
- Your opening is an unusual size
- You have limited wall space beside the opening
- You want a specific design that requires custom proportions
- Your ceiling height is non-standard
Measuring for Non-Standard Openings
For unusual openings:
- Measure width at multiple points (top, middle, bottom)
- Use the largest measurement to ensure coverage
- Measure height on both sides
- Check for any obstructions that might affect door movement
Cost Implications
Custom doors typically cost 20-50% more than standard sizes. Factors affecting price include:
- Materials
- Complexity of design
- Size (very large doors cost more)
- Special hardware needs
Lead Time Considerations
Custom doors usually take longer to produce:
- Stock doors: Available immediately or within a week
- Semi-custom doors: 2-4 weeks
- Fully custom doors: 4-8 weeks or more
Plan ahead if you need a custom door for your project! as a leading Barn door manufacturer, hotian offering comperhensive range of any size, colors, types barn door for choose.
Factors Affecting Barn Door Size Selection
Beyond basic measurements, several other factors should influence your barn door size choice.
Architectural Considerations
Your home’s architecture plays a big role in door sizing:
- Ceiling height: Higher ceilings can accommodate taller doors.
- Wall space: You need enough wall space adjacent to the opening for the door to slide open fully.
- Building codes: Some areas have requirements for door sizes, especially for bedrooms and bathrooms.
Aesthetic Factors
How the door looks in your space matters:
- Proportional sizing: The door should look balanced with the wall and surrounding elements.
- Room perception: Larger doors can make a room feel grander, while smaller doors keep the focus on other elements.
- Design styles: Modern designs might favor larger, simpler doors, while traditional styles might work better with standard sizes.
When comparing door styles, many homeowners weigh the visual impact of [traditional sliding doors versus barn doors](barn door vs slding door) for their spaces.
Functional Requirements
Consider how the door will be used:
- Traffic flow: Ensure the door doesn’t block pathways when open.
- Accessibility: For ADA compliance, doorway openings must be at least 32 inches clear width.
- Sound insulation: Larger, thicker doors provide better sound blocking.
Material Weight Implications
Different materials have different weights:
- Solid wood: Heaviest option, may require stronger hardware
- Engineered wood: Medium weight, good balance of stability and weight
- Hollow core: Lightest option, but less durable
Make sure your hardware can support the weight of your chosen door material, especially for wider doors.
Common Sizing Mistakes to Avoid
Let’s look at some common mistakes people make when sizing barn doors:
Insufficient Overlap
Problem: Not allowing enough overlap on the sides of the opening.
Solution: Add at least 1-2 inches of overlap on each side for privacy and light blocking.
Inadequate Track Length
Problem: Track is too short for the door to open fully.
Solution: Use the formula (door width × 2) + extra clearance to determine track length.
Improper Clearance Measurements
Problem: Door drags on the floor or has too much gap at the bottom.
Solution: Leave approximately ½ inch clearance between the bottom of the door and the floor.
Not Accounting for Floor Irregularities
Problem: Door clears the floor in some spots but drags in others.
Solution: Measure floor height at multiple points along the door’s path and use the lowest point for clearance calculations.
Overlooking Header Strength Requirements
Problem: Mounting hardware to a wall that can’t support the door’s weight.
Solution: Make sure the header board is at least ¾ inch thick and securely fastened to wall studs.
check the Header Board Calculator for precise estimation here.
Once you’ve selected your perfectly sized door, be sure to follow our guide on [how to install a barn door](how to install barn door) for best results.
Frequently Asked Questions
What size barn door do I need for a 36" opening?
How much bigger should a barn door be than the opening?
What are the standard barn door sizes available?
How thick should my barn door be?
What size track do I need for my barn door?
Can I use a standard-sized door for a non-standard opening?
How do I measure for double barn doors?
Conclusion
Choosing the right barn door size is crucial for both functionality and appearance. Let’s recap what we’ve learned:
- Measure carefully: Take accurate measurements of your door opening width and height.
- Add overlap: Make sure your door is wider than the opening (2-3 inches on each side).
- Consider clearance: Leave about ½ inch between the door and floor.
- Choose the right track: Your track should be at least twice the width of your door.
- Think about your specific needs: Different rooms may require different sizing considerations.
- Avoid common mistakes: Insufficient overlap, inadequate track length, and improper clearance are common pitfalls.
With these guidelines, you’re now ready to select the perfect barn door for your home. Remember to double-check all measurements before purchasing, and consider consulting with a professional if you have an unusual or challenging space.
Are you ready to start measuring for your barn door project? Grab your tape measure and follow the steps we’ve outlined. Soon you’ll have a beautiful, functional barn door that perfectly fits your space!
